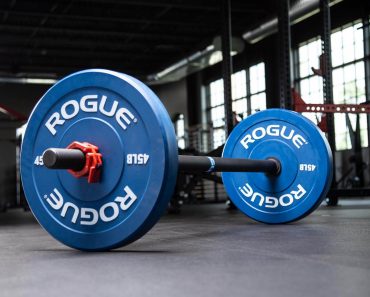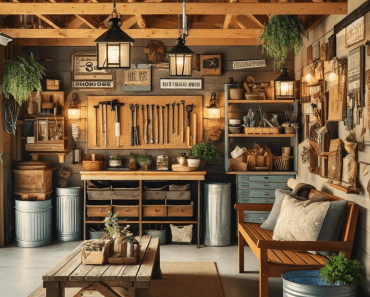When it comes to enhancing your property’s appeal and functionality, few projects can make as significant an impact as adding or renovating a detached garage. Not only does it provide valuable space for vehicles, workshops, or studios, but it also offers an opportunity to experiment with design and utility without altering the main residence. In this blog post, we’re diving deep into the realm of detached garage ideas, exploring a variety of concepts that can transform your space into something truly special. 🚗✨

Embrace Versatility with a Multi-Functional Detached Garage
The beauty of a detached garage lies in its versatility. Imagine a space that serves not just as a home for your car but also as a workshop, a home office, or even a guest suite. The key to achieving a multi-functional garage is thoughtful design that incorporates flexible use of space.
Workshop and Storage Solutions
For the hobbyist or DIY enthusiast, incorporating a workshop into your detached garage can be a game-changer. Think about installing durable, easy-to-clean flooring, ample workbenches, and efficient storage for tools and materials. Pegboards, shelving units, and cabinets can keep your space organized, while good lighting and ventilation make for a comfortable working environment.
Home Office or Studio Space
With more people working from home than ever, converting part of your detached garage into a home office or studio can provide the perfect solution to your need for a quiet, separate workspace. Consider installing large windows for natural light, soundproofing the walls for privacy, and adding built-in desks and shelves for a functional and inspiring environment.
Guest Suite for Visitors
Transforming a section of your detached garage into a guest suite can provide your visitors with a cozy and private retreat. Include a small bathroom, a kitchenette, and a comfortable sleeping area to make the space welcoming. This setup can also serve as a rental opportunity, offering a potential source of income.
Enhance Curb Appeal with Stylish Design Elements
A detached garage doesn’t have to be an afterthought. With the right design elements, it can complement your home’s architecture and increase curb appeal.
Exterior Finishes and Materials
Choose exterior finishes and materials that harmonize with your main house for a cohesive look. Whether it’s matching brickwork, siding, or roofing, continuity in design ties the property together. For a modern touch, consider using metal accents, large glass doors, or unique lighting fixtures.
Landscaping and Pathways
The area between your home and detached garage offers a prime opportunity for beautiful landscaping. Create a pathway that not only serves a practical purpose but also enhances the overall aesthetic of your outdoor space. Use pavers, stones, or decorative concrete, and line the path with lighting, plants, or flowers for an inviting walkway.
Go Green with Eco-Friendly Features
Incorporating eco-friendly features into your detached garage design is not just good for the planet—it can also save you money in the long run.
Solar Panels and Green Roofs
Consider installing solar panels on the roof of your detached garage to generate your own electricity. This can power lighting and electrical outlets, and potentially even offset the energy use of your main house. Green roofs, which are covered with vegetation, can also improve insulation, reduce water runoff, and enhance the biodiversity of your property.
Rainwater Harvesting Systems
A rainwater harvesting system can be a practical addition to your detached garage. Collecting rainwater from your garage roof for use in watering your garden or lawn reduces your water bill and conserves a precious resource.
Maximize Functionality with Innovative Storage Solutions
A well-organized garage can significantly enhance its functionality, making it easier to use the space for multiple purposes.
Overhead and Wall-Mounted Storage
Maximize every inch of your garage by utilizing overhead and wall-mounted storage solutions. Overhead racks are perfect for storing seasonal items or equipment that you don’t use regularly, while wall-mounted systems can keep tools and everyday items within easy reach.
Built-in Cabinets and Workbenches
Incorporate built-in cabinets and workbenches into your design to create a streamlined look and efficient workspace. Custom solutions can be designed to fit your specific needs and dimensions, ensuring that you make the most of the available space.
Important Note: When planning your detached garage, always check local building codes and regulations. This ensures that your project complies with all legal requirements and avoids potential issues down the line.
Table of Detached Garage Ideas and Their Benefits
| Idea | Benefits |
|---|---|
| Multi-functional Design | Maximizes use of space; increases property value |
| Workshop and Storage | Provides space for hobbies; keeps home clutter-free |
| Home Office/Studio | Offers a quiet workspace; separates work from home |
| Guest Suite | Accommodates visitors; potential rental income |
| Eco-Friendly Features | Reduces environmental impact; lowers utility bills |
| Innovative Storage Solutions | Enhances organization; improves functionality |
In conclusion, a detached garage offers a realm of possibilities for enhancing your home’s value, functionality, and aesthetic appeal. Whether you’re looking to create a multi-purpose space, add a stylish design element, incorporate eco-friendly features, or simply improve organization with innovative storage solutions, there’s a detached garage idea that’s perfect for your needs. Embrace the opportunity to unlock your home’s potential and transform your detached garage into something truly remarkable.





