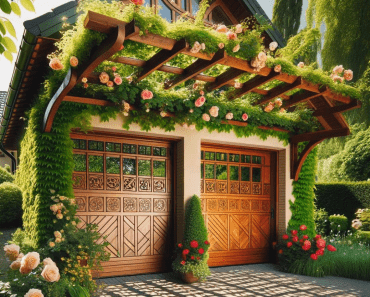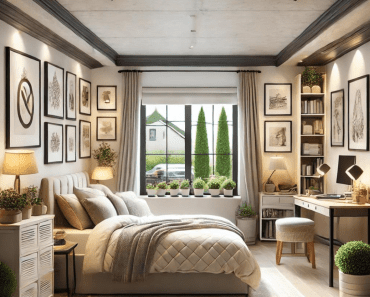Transforming an unused garage into a bedroom is actually a great idea. You can rent it out, or you can use it as a spare room later when a guest is staying. If you want it to look great and cool, the following ideas are great for muse and inspiration.
1. A Farmhouse Bedroom
This old garage is the perfect canvas. Its old wood and all the details give the space a thick taste of farmhouse atmosphere. The owner decided to add a bed near the window, a drawer with a mirror above it, a picture for wall décor, a couple of lights, area rug, and an open closet. It looks rustic and very sexy at the same time.

2. Chic and Rustic
This bedroom occupies a dated garage. While most of the interior elements are finished in white to infuse brightness in the old room, the house owner decided to leave out the brick wall as well as the wooden flooring. The bedroom looks light and chic with modern bed, but everything is still rustic, which is a nice combination for the room.

3. Masculine Feeling
This small garage is finished in white to give the room airy and bright atmosphere. The bed is added on one of the wall, facing a custom built cupboard and the bathroom entrance. This bedroom is connected to the house living room and kitchen, but the highlight is that it still parks the bike on top of the cupboard. Really awesome!

4. Extra Bedroom for Guest
This garage is transformed into a complete guest bedroom with its own bath. The bedroom alone is not so big but spacious enough for a double bed in chic design, a built in cupboard, a coffee table, and a small vanity in the bath. It looks simple and nice, and your guests will feel comfortable in this great space.

5. Modern and Clean
This bedroom is placed in a garage. While the white linen cover the modern designed bed, the occupant will also get a minimalist working table and chair. There is not much furniture in this bedroom, so this room looks really clean and nice. As a matter of fact, this bedroom looks cool as it is while it is really simple.

6. Bright Farmhouse Bed
The garage has all farmhouse garage appeal. The carriage door, horizontal wall siding, and wooden flooring are charming. The flooring is a little pale, and it is paired with white paint finished door and wall. The bed matches the floor color, as well as the nightstand. An armchair is added on the corner along with a rattan ottoman to emphasize the farmhouse look.

7. Small Bed and Study
This makeover is probably something your teen will welcome gladly. The space isn’t much, so a single bed is added along with simple study table and an ottoman. To keep it spacious, the entire wall is finished in bright white enriched with floating shelves to keep the wooden flooring clear of clutters. The rest of the details are finished in neutral shades so the room seems bigger.

8. Eclectic Small Bed
This garage is originally long and narrow, so the bedroom only occupies a half of the length. The bed is facing a desk and a set of shelves for organization. The entire decoration is minimalist in shape but eclectic in style, creating interesting look while being neat. The Belgian door on the back connects the bedroom to the next space, and the use of curtain adds privacy.

9. Modest and Cozy
This garage isn’t really big, but it is transformed into a nice and cozy bedroom. Its wooden flooring is paired with blue interior wall with white framing on it as well. The room is divided into a sleeping and sitting area, as well as a small kitchen.

10. Master Bedroom
The owner of this house converts the garage into a master bedroom. As unique as the idea, this master bedroom features a shiplap accent behind the bed finished in matte black. This accent creates a contrasting focal point for the wooden details in the modern but rustic room. Neutral hues make this bedroom a modern one.

11. Still Very Garage
This garage is converted into a bedroom with only simple interior for being small. The bed area is signed with grey wall on the back of the bed. The bed is paired with wooden nightstand that functions as a small bookshelf as well. The closet is made of a cabinet locker with only one armchair is added. It is still look very stylish without leaving the garage look.

12. Turquoise Guest Bedroom
Turquoise seems to look really good on this small guest bedroom. This small garage has enough windows to keep it bright. Double sized bed is added into the room to make sure there is still enough space. The wooden desk seems to be a match of the flooring, which is a fresh breath for this small but spacious bedroom.

13. Single Bedroom and a Bath
While it isn’t much on space, this small garage can be transformed into a small bedroom with private bath. The bed added is single, which is a logical size for the small room. It has a stool, and arm chair, and a storage chest at the end of the bed. The wall décor adds the styling while the chandelier adds some pizzas.

14. Simply Elegant
The attached garage is transformed into a small bedroom. The wooden flooring is paired with white wall to keep it natural. There are two windows near the single bed and nightstand. This bedroom has a door to connect the room with the main house and this space looks elegant as if it is a part of the main house itself.

15. Spacious Bedroom with a Living Space
This garage is big enough for the entire plan. While the entire interior is finished in white, the decoration is pretty minimalist to maximize the room. A bed and a nightstand is added on one side, facing a small living space on the other side. The living space is completed with a sofa bed for even more sleeping spots.






