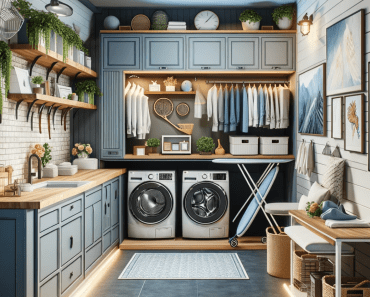When you think of a garage, what comes to mind? A simple shelter for your vehicle, or perhaps a storage area for tools and junk? But for many homeowners, a garage is so much more than that. And in recent times, the detached garage designs have emerged as an increasingly popular option. This is not just a space to park your car; it’s a space that defines versatility, creativity, and innovation.

🚗 The Rise of the Detached Garage Design 🚗
As urban spaces become congested and homeowners seek to maximize every square inch of their property, detached garages offer a solution that is both practical and aesthetically pleasing.
Note: A detached garage is a standalone structure, separate from the main house. This design provides greater flexibility in terms of placement, size, and use.
🎨 Creative Uses for Detached Garages 🎨
- Home Office: In an era where remote work is the new norm, transforming a detached garage into a peaceful, productive workspace can be a game-changer.
- Guest House: Impress your guests with a cozy and private space.
- Art Studio: For artists, a detached garage can provide the necessary space to unleash creativity without disturbances.
- Gym or Yoga Studio: Stay fit without leaving your property.
- Man Cave or She Shed: A personal retreat spot tailored to your hobbies and interests.
🔍 Features to Consider in Detached Garage Designs 🔍
Size and Capacity
Consider what you’ll use the space for. A simple car storage might need only a small footprint, but a workspace or guest house will require more room.
Note: Always check local building regulations when determining size.
Roof Styles
Roof styles can dramatically change the look and feel of your garage. Common styles include:
- Gable
- Hip
- Flat
- Shed
Windows and Lighting
Natural light can make your garage feel more spacious and welcoming. Consider adding large windows or even skylights for that extra touch.
Insulation
If you’re planning to use your garage year-round, proper insulation is a must.
📊 Comparing Detached Garage Designs: A Quick Glance 📊
| Design Feature | Home Office | Guest House | Art Studio | Gym | Man Cave/She Shed |
|---|---|---|---|---|---|
| Size | Medium | Large | Medium | Medium to Large | Large |
| Roof Style | Gable | Hip | Shed | Flat | Gable |
| Windows | Large | Medium | Skylight | Small | Medium |
| Insulation | Yes | Yes | Optional | Optional | Yes |
🛠️ Tips for Implementing Your Detached Garage Design 🛠️
- Budget Wisely: Ensure you’ve allocated enough funds for the entire project, including unforeseen expenses.
- Hire Professionals: Especially if you’re planning on adding plumbing or electricity.
- Regular Maintenance: Once your garage is up, ensure it remains in top shape with regular checks.
- Get Creative: This is your space. Tailor it to suit your unique needs and style.
- Consider Resale Value: While it’s essential to create a space you love, think about how the garage might affect your home’s future market value.
In conclusion, detached garage designs have gone beyond merely being storage spots for cars. They’ve evolved into spaces that can be tailored to meet an array of needs, adding immense value to homes. Whether you’re seeking a private office or a gym, the possibilities are as vast as your imagination. So, are you ready to reimagine the potential of your outdoor space? 🌟





